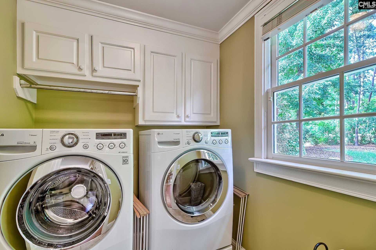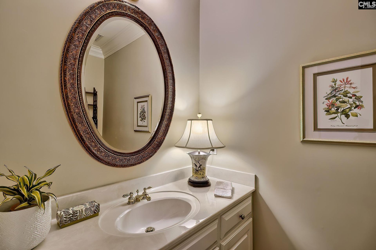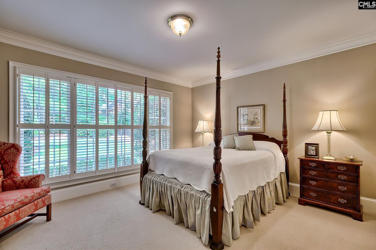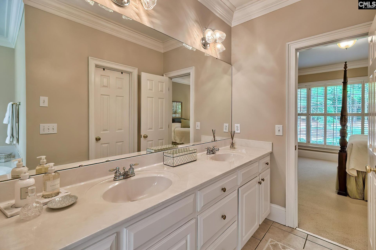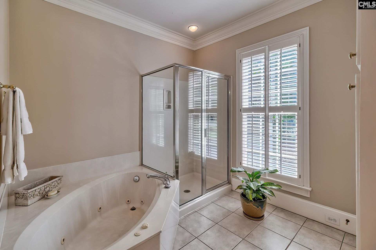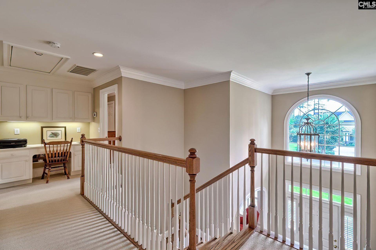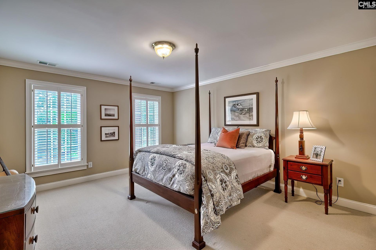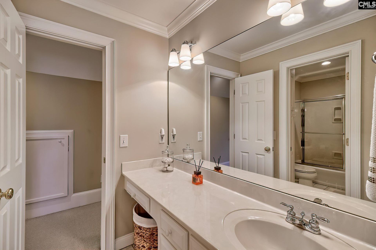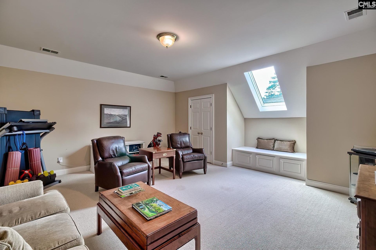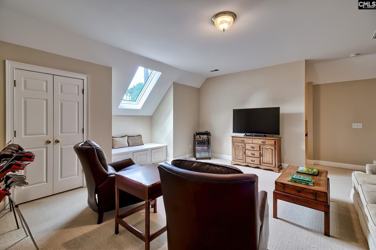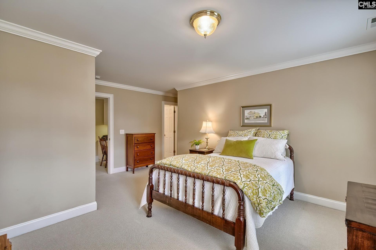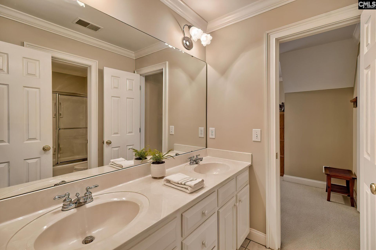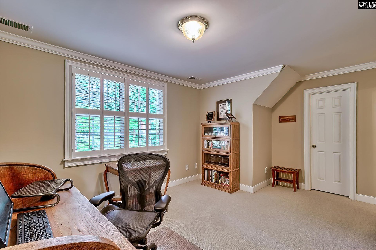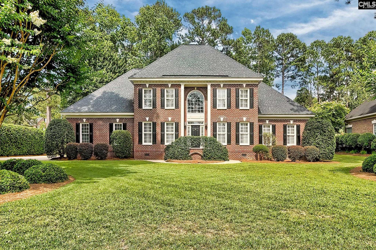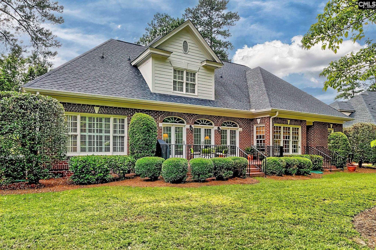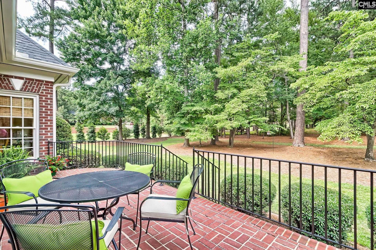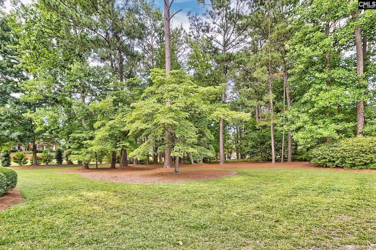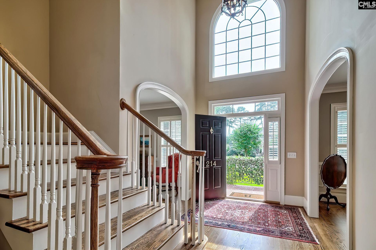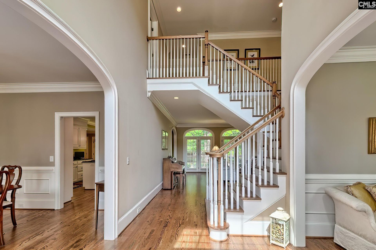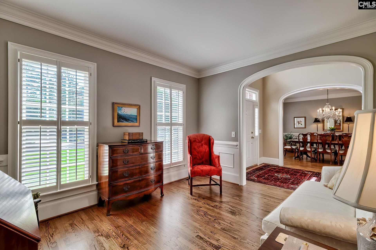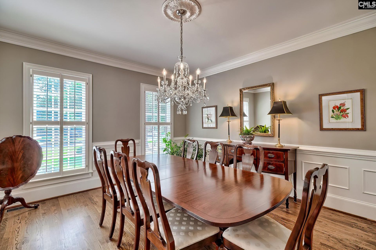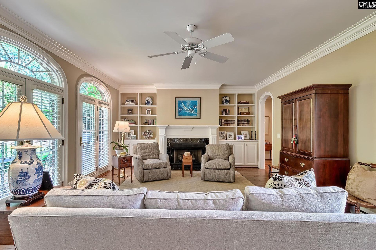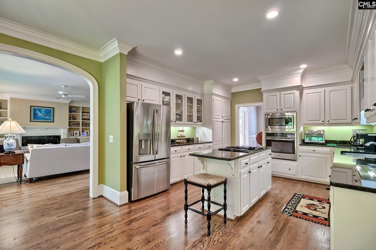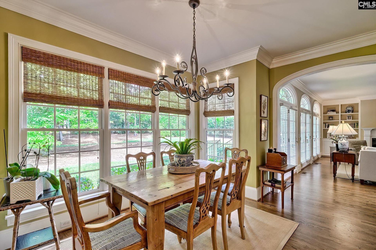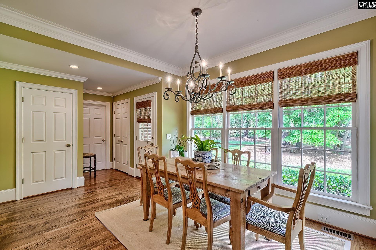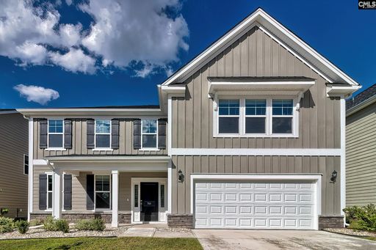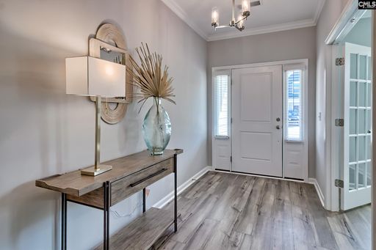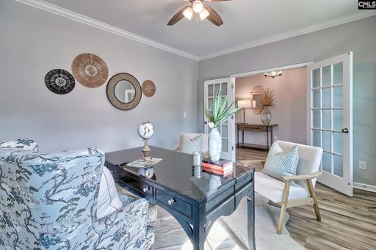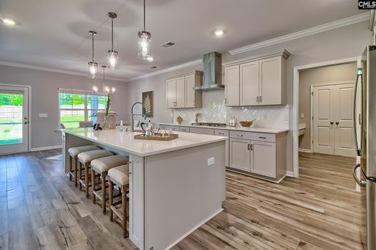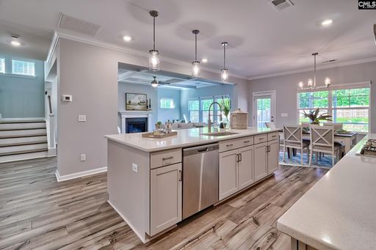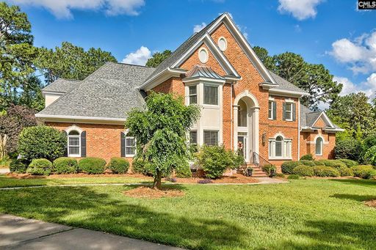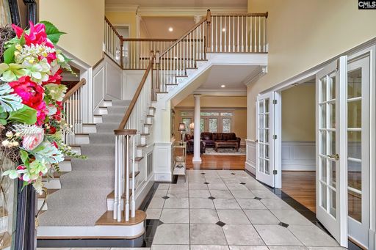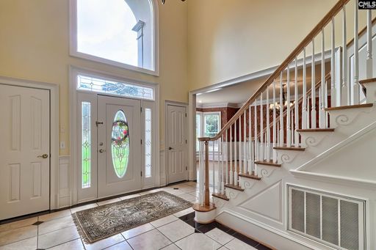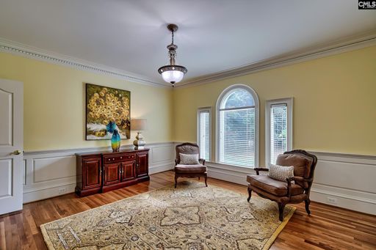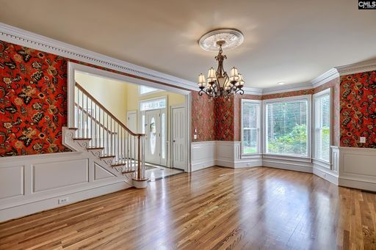- 4 Beds
- 4 Total Baths
- 3,958 sqft
This is a carousel gallery, which opens as a modal once you click on any image. The carousel is controlled by both Next and Previous buttons, which allow you to navigate through the images or jump to a specific slide. Close the modal to stop viewing the carousel.
Property Description
This Branham custom home was built for the seller in a Southern setting of crepe myrtles, dogwoods and cascading jasmine nestled in on over a half acre. Quite frankly, new homes aren't built like this anymore with the quality, proportions, and these design features! It's stately and classic with a dash of Charleston - a wrought iron brick floored terrace, a pinch of French in this gorgeous gourmet island, cabinet filled kitchen, and a truckload of Americana of lush moldings and trim as well as gleaming hardwood floors. The owner's suite is down, 3 bedrooms are up all with spacious walk in closets. The FROG boasts a nice closet too so you could have a total of 5 bedrooms. 214 Redbay is immaculate on one of Woodcreek Farms's most beautiful and desirable tree lined streets! Disclaimer: CMLS has not reviewed and, therefore, does not endorse vendors who may appear in listings.
Richland Two
Property Highlights
- Garage Count: 2 Car Garage
- Sewer: Public
- Fireplace Count: 1 Fireplace
- Cooling: Central A/C
- Water: City Water
- Region: Carolinas
- Primary School: Catawba Trail
- Middle School: Summit
- High School: Spring Valley
Similar Listings
The listing broker’s offer of compensation is made only to participants of the multiple listing service where the listing is filed.
Request Information
Yes, I would like more information from Coldwell Banker. Please use and/or share my information with a Coldwell Banker agent to contact me about my real estate needs.
By clicking CONTACT, I agree a Coldwell Banker Agent may contact me by phone or text message including by automated means about real estate services, and that I can access real estate services without providing my phone number. I acknowledge that I have read and agree to the Terms of Use and Privacy Policy.
