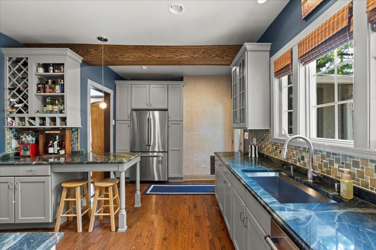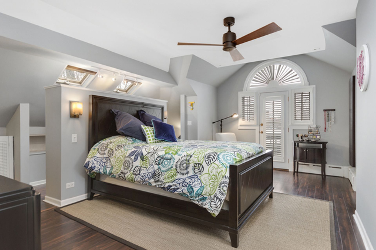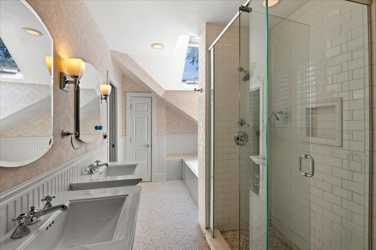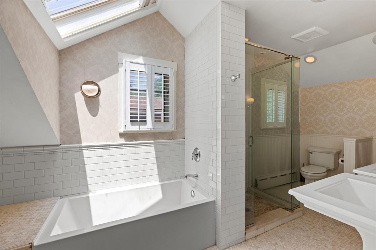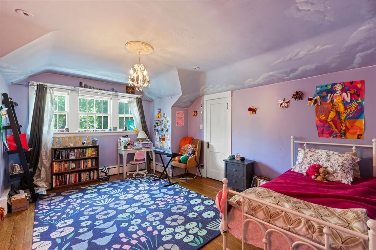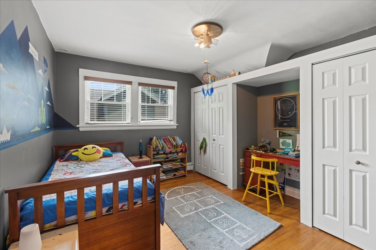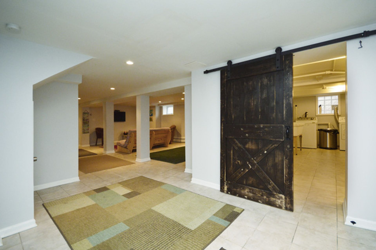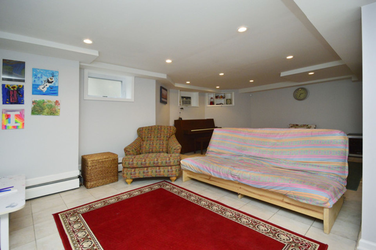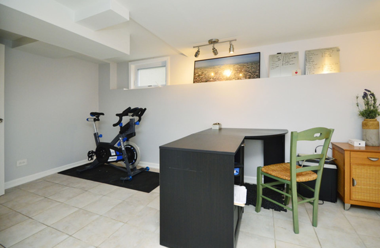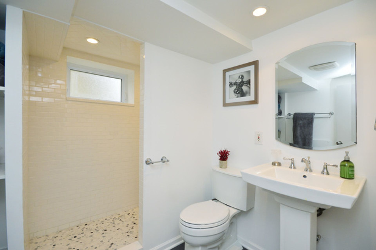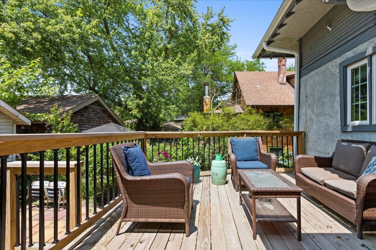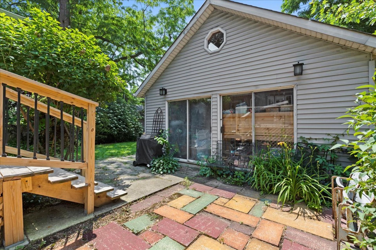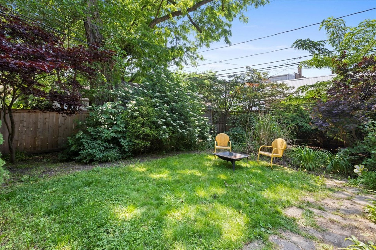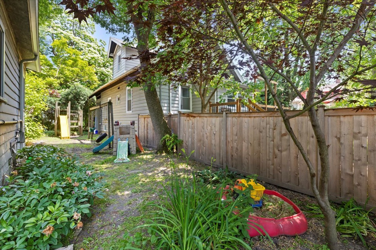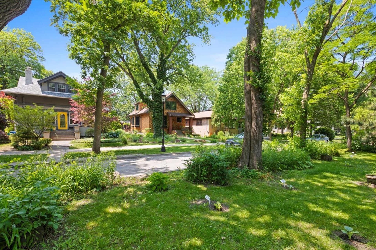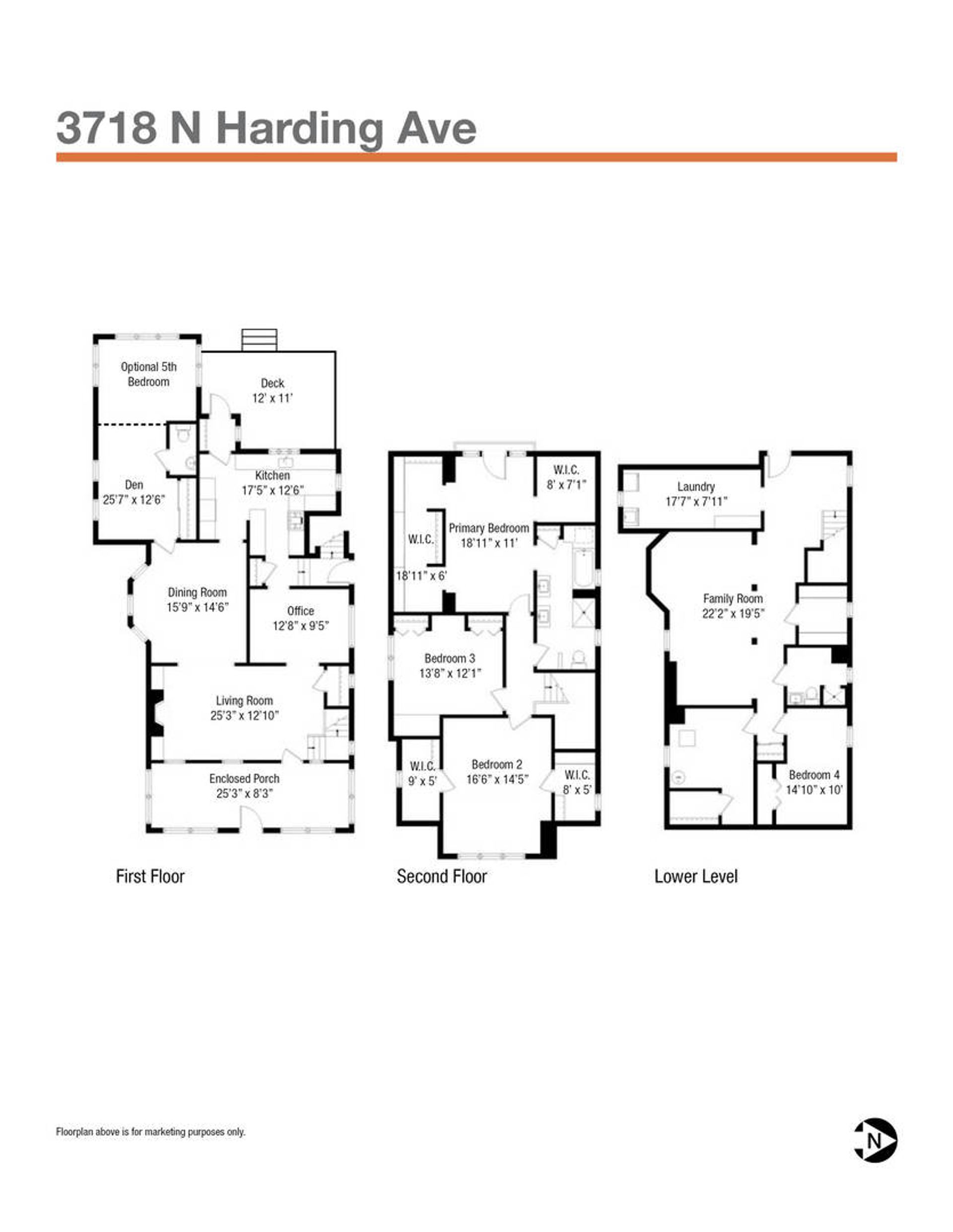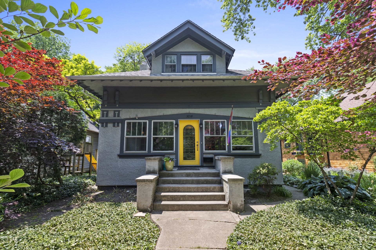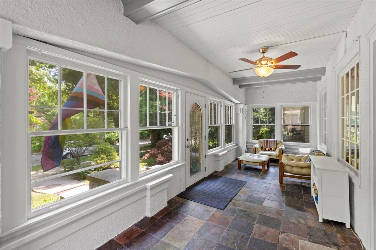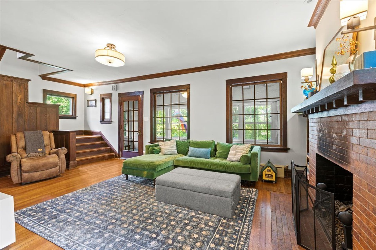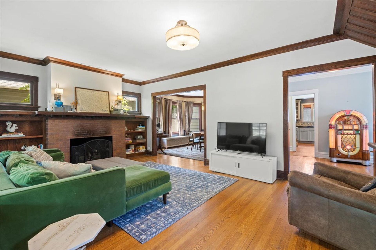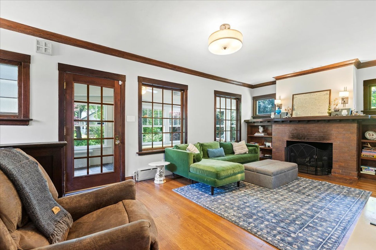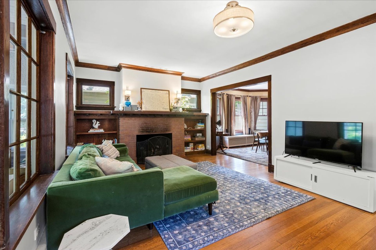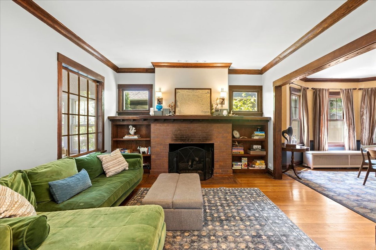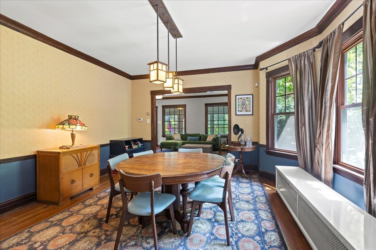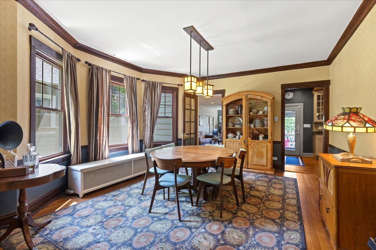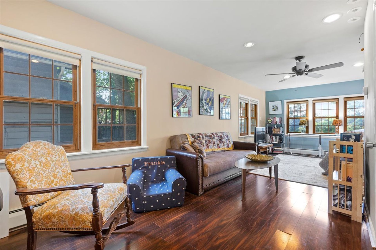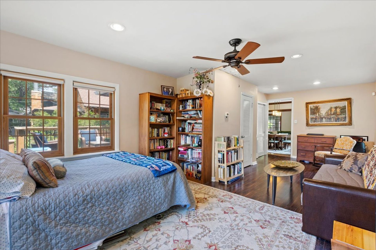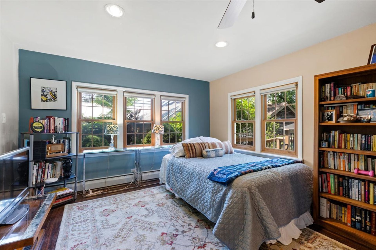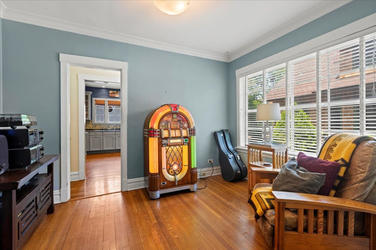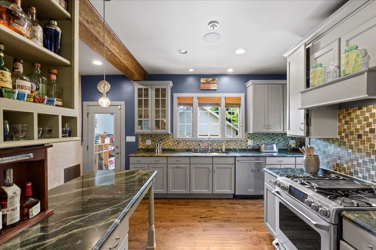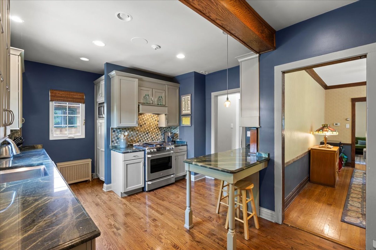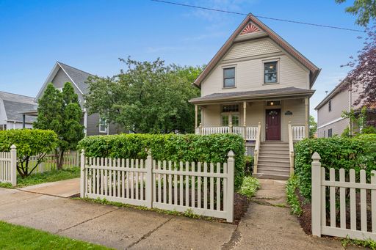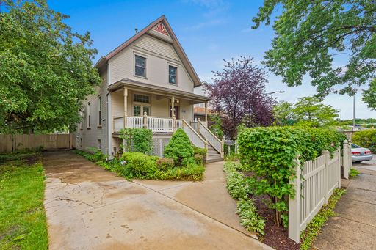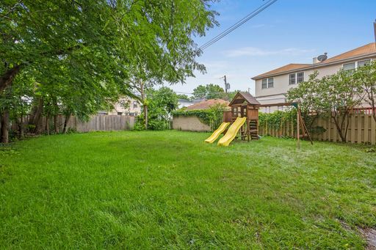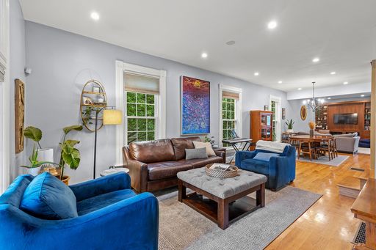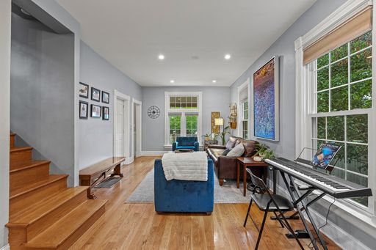- 5 Beds
- 3 Total Baths
This is a carousel gallery, which opens as a modal once you click on any image. The carousel is controlled by both Next and Previous buttons, which allow you to navigate through the images or jump to a specific slide. Close the modal to stop viewing the carousel.
Property Description
Welcome to this lovely Arts and Crafts bungalow on a rare tree-lined parkway street in The Villa, an Historic Landmark area. This home sits on a double lot, 50' wide, and has an enclosed front porch that spans the width of the home. When you enter the living room you will see original woodwork and an oak staircase with original features and wood panels. The living room has a gas fireplace with built-in bookshelves on each side. The oversized dining room has a bay window and can fit a large dining table and hutch. The kitchen has been updated with grey cabinets, stone backsplash, granite counters, a breakfast bar, all stainless steel appliances and walks out to a large deck. The main level also has a powder room, an office space, and a large room that is used as a den and 5th bedroom (a wall can be added to divide this room into a separate den and 5th bedroom, it is currently 1 room). There is a full second story with three large bedrooms. The primary bedroom has a door to a walkout balcony, 2 walk-in closets, and is ensuite to an updated and spacious full bathroom with double sinks, separate tub & shower. This bathroom also has a door to the hallway and is shared by the other 2 large bedrooms on this level. The finished lower level has a full bathroom with porcelain and subway tile and walk-in shower, a family room, a 4th bedroom, laundry room & loads of storage! The home has central air conditioning (space pac), sump pump, and a flood control system. The 2.5 car garage has a loft for storage, and an attached studio/workshop that is about 20'x7' with 2 sets of sliding doors to the patio. The backyard oasis offers a deck, patio, yard space, and a large side yard with room for a large swing set! Located only two blocks to Metra, Blue Line and Expressways with easy access to the Loop and O'Hare. Enjoy local favorites like Smoque, Eris Cider & Brewery, Backlot Coffee, LaVilla and more!
299
Property Highlights
- Annual Tax: $ 12393.0
- Fireplace Count: 1 Fireplace
- Garage Count: 2 Car Garage
- Heating Type: Radiant Floor
- Sewer: Public
- Region: CHICAGO
- Primary School: Reilly Elementary School
- Middle School: Reilly Elementary School
- High School: Schurz High School
Similar Listings
The listing broker’s offer of compensation is made only to participants of the multiple listing service where the listing is filed.
Request Information
Yes, I would like more information from Coldwell Banker. Please use and/or share my information with a Coldwell Banker agent to contact me about my real estate needs.
By clicking CONTACT, I agree a Coldwell Banker Agent may contact me by phone or text message including by automated means about real estate services, and that I can access real estate services without providing my phone number. I acknowledge that I have read and agree to the Terms of Use and Privacy Policy.
